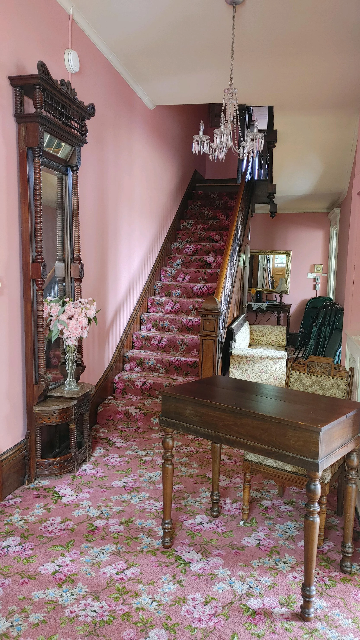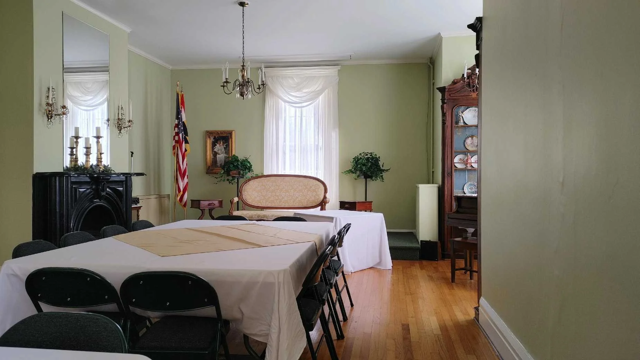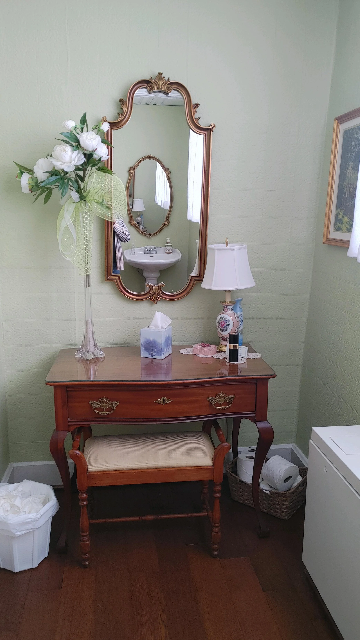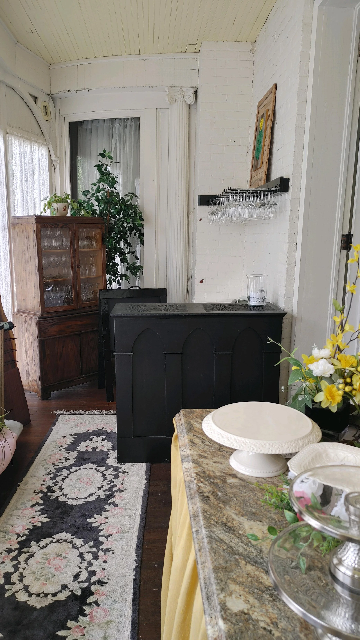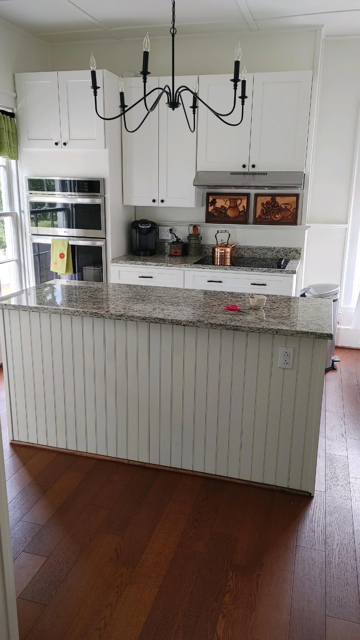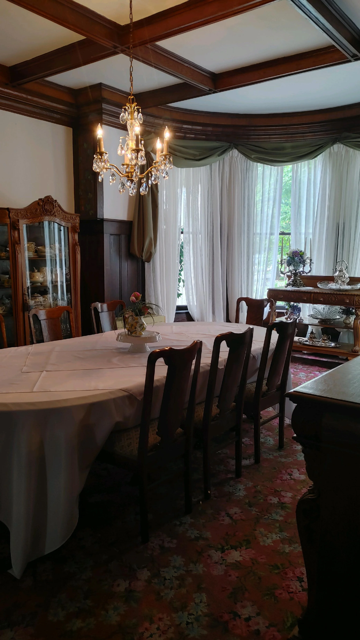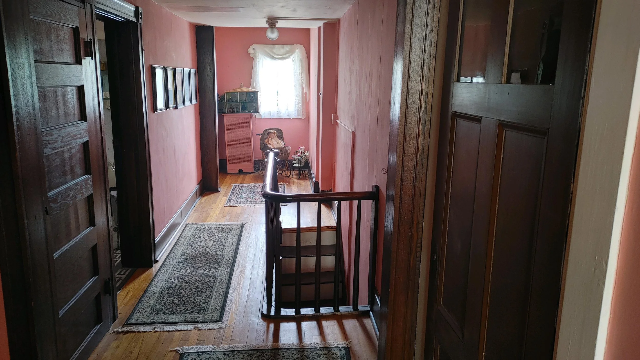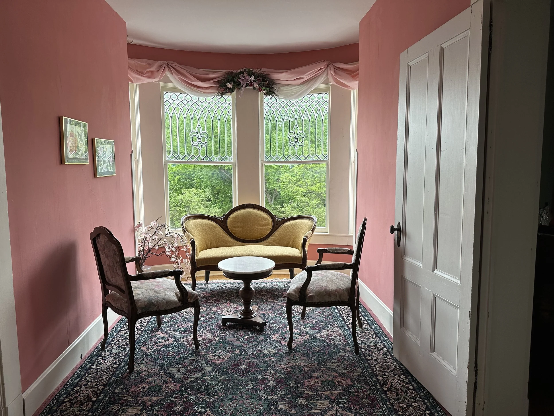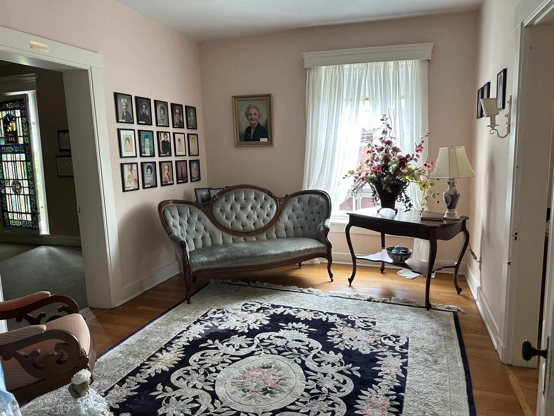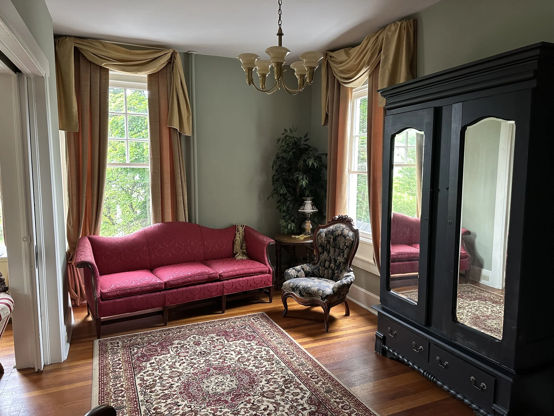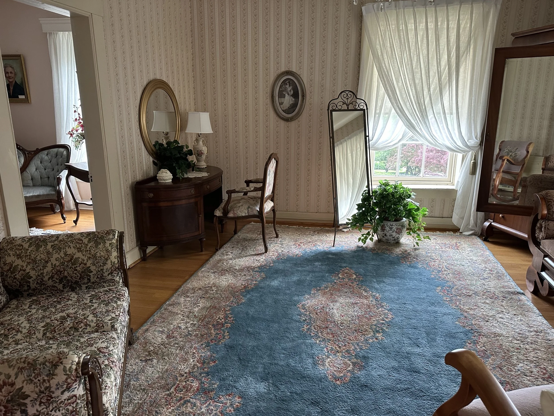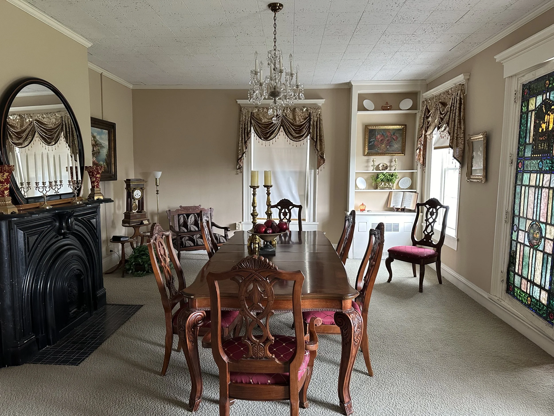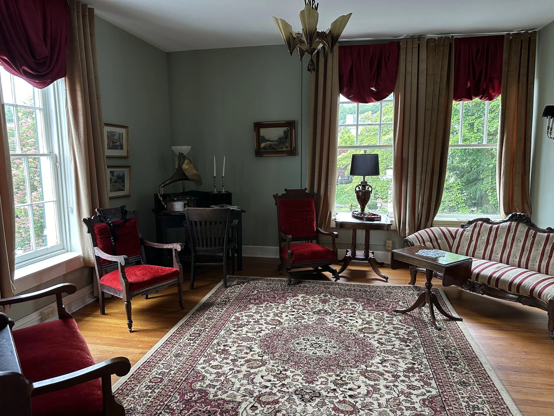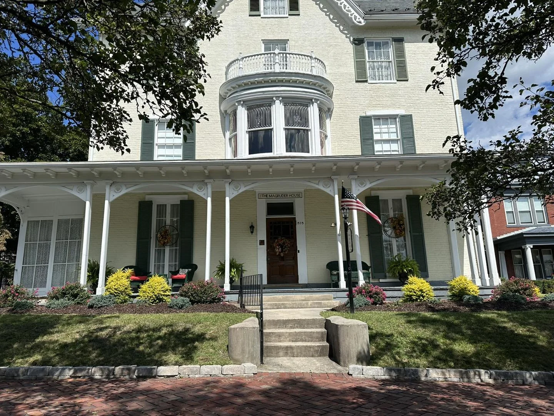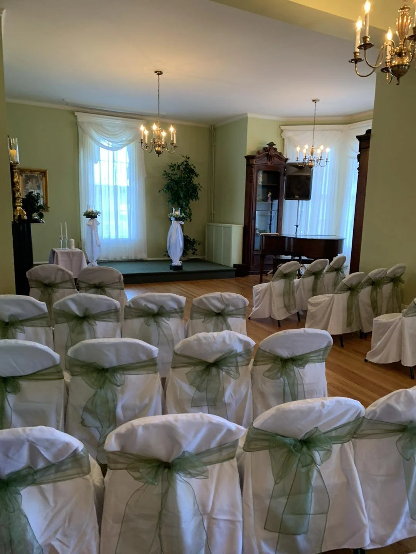Magruder House
History
The Magruder House is a fine example of the Gothic Revival architectural style and has a rich history of distinguished owners. The property was originally part of the Lynn Estate which stretched from the Potomac River to the Narrows.Captain David Lynn was a prominent Revolutionary War leader and his vast estate was named Rose Hill.
His daughter, Mary, wed Jonathan Magruder and in 1853 they purchased a lot from the estate at 515 Washington Street. In 1855 they built a modest rectangular brick house there. The house has a 10 x 10 hidden room accessible from the attic only. We have strong evidence to believe that it was part of the Underground Railroad.
The Magruder daughter, Rebecca, married George Henderson who made a fortune in coal mining. In 1868 they purchased the Magruder House and hired architect, A. J. Downey, to plan a major renovation of the house. He created the much larger Gothic Revival house that we see today.
The house embodies Gothic Revival features such as: steep gables with decorative bargeboard and brick chimneys with corbeled caps. In addition, there is a balustrade above the arched oriel windows on the third floor. Originally, there was a wrap-around veranda on the front and left side of the house and later the left side was enclosed to create a sunroom.
In 1904 the house was purchased by the McMullen family. Hugh McMullen was a prominent local merchant who served as Comptroller of the State of Maryland from 1916 to 1920.
The Woman's Civic Club (WCC) purchased the house from the McMullen estate in 1956. The Magruder House is on the
National Register of Historic Places, Washington Street.

The First Floor
Entrance Hall
The entrance hall was an important part of a Victorian home. The visitor was greeted by a maid or the lady of the house. Guests left their calling cards, or if they were remaining they would remove their hats, coats and boots or place their umbrella in a stand. Our entrance features a portrait of George Washington on the right and an umbrella stand on the left. A mirrored hall-tree stand is used for coats and hats and a green settee is available for waiting or for removing boats. The carpeting is a soft rose floral pattern which was much preferred in the Victoria era and it continues in the parlor, dining room and up the staircase. Guests were announced and if received, they were shown into the parlor.
Ball Room
On the right of the entrance hall is our ballroom/meeting room. The furnishings include a baby grand piano, buffet cabinet, and two cherry curio cabinets. The room has two sofas, one loveseat and three gentlemen size chairs for seating. There are two fireplaces. The first on the left has a wooden mantel with a Late Empire mirror with a gold leaf frame. The second fireplace has a metal mantel with twin mirrors above it. On the mantel is our beautiful French antique clock. In the Victorian era the interior movements of clocks changed from wood to brass. The room has five brass chandeliers and a raised stage area with our United State and Maryland flags. Tables and chairs are added, as needed, for special events such as meetings, receptions, parties and civic celebrations. The ballroom is available for rentals.
Powder Room
On the left of the hallway to the kitchen is our powder room. On the right of the hallway is our butler's pantry and another staircase leading to the second floor.
Parlor
The parlor was the formal receiving room of the house. Our room is furnished with Victorian reproductions. On the left is a large armoire which we use for our educational programs. We have two typical Victorian sofas each with a wooden frame in the tradition of the Baltimore architect, John Hall. The Victorian era featured different sized chairs for ladies and gentlemen. Our room has two blue high back gentlemen chairs and two barrel Shaped ladies chairs. Above the metal fireplace is a portrait of Elizebeth Loundes, third president of WCC. She was the daughter of Lloyd Loundes, the only Maryland Governor from Allegany County 1896 - 1900. The table in front of the sofa is a Windsor console table with cabriole legs and the table by the fireplace is a Whitman style drop-leaf table. The rose lamp was a glass kerosene lamp that was later electrified. The area rug is a Royal Kerman with a French blue open field.
Kitchen
The 1950's style kitchen is used for our luncheons and special events. A complete renovation is planned for 2024.
Sunroom
French doors open to the sunroom which has floor to ceiling windows. This room houses our gift shop and Serves as a bar area when we are entertaining.
Dining Room
Pocket doors separate the parlor and the dining room. The McMullen family donated 14 pieces of custom built oak dining room furnishings to wee. It consists of an expandable table that can seat 20 people, 10 Bridgeport style dining room chairs, a china closet and a mirrored buffet cabinet. The rectangle table has a double pedestal base with elaborately carved claw feet and the buffet and china closet have ornately carved designs on the legs and/or trim.. A mahogany tea table with Griffin carved legs (Griffin - half eagle, half lion) and another two piece oak buffet with a stained glass insert were added to complete the room. The wood wall paneling is oak and there are two backlit stained glass panels on the wall. The coffered ceiling has a crystal chandelier with matching crystal sconces. The house enjoys the use of an extensive collection of teapots, tea cups and plates as well as a silver tea service and an abundance of silverware.

The Second Floor
First Landing
An oak staircase leads to the second floor. At the first Landing is the main bathroom. This marble and tile masterpiece features the first shower stall on Washington Street, a pedestal sink, built in linen cabinets and stained glass window. The sink and toilet are functional.
Second Landing
The second landing features one of the major architectural assets of the house-our beveled, oriel, arched windows with a fleur de /is design. The furnishings include: a mirrored hall tree stand, a golden loveseat with two floral matching chairs, and a hundred plus year old music stand. The painting on the right wall depicts the Emmanuel Episcopal Church to which the Magruders and the Hendersons families belonged.
WCC Presidents Room
The adjoining room has photos of past presidents of WCC and the room is named for them. It has built-in cabinets, an oak library table in the center, a green tufted medallion sofa with wooden frame, a petit-point covered rocking chair and a mannequin displaying a period wedding gown. The Chinese area rug with a floral design completes the room.
Lynn Room
Pocket doors connect the Lynn room to the Magruder room. The furnishings consist of an armoire with double mirrored doors, a red damask covered sofa, a drop leaf end table and a tufted ladies chair. The former glass kerosene lamp has been electrified. On the floor is a rust and cream Perish area rug.
Henderson Room
The front room on the left of the hallway is the Henderson room. This room is often used as a dressing room for brides. It features a Victorian sofa, an armoire with a mirrored door, a vanity table with mirror and chair, a wood framed rocking chair and a metal fireplace. It has a Royal Kerman area rug with a French blue open field design.
McMullen Room
The next room is the McMullen Room which is part of the original Magruder house. After Hugh McMullen acquired the house his two brothers bought the next two houses to the right of it. Mr McMullen would open the stained glass door and his brothers would walk out on their porches and they would converse. This room has two bookcases, a metal fireplace with a wooden framed mirror above the mantel and a crystal chandelier. The furnishings for this room are in the process of being recovered. When completed this room will serve as our educational room.
Bathroom
The recently renovated 2nd floor bathroom off the
lynn room.
Magruder Room
On the right of the hallway is the Magruder room. Thisroom has a metal fireplace and above the mantel is a Painting of the Valley Street Bridge. It also features an Art Deco chandelier and two brass wall sconces. The furnishings include: a desk and chair, a library step table, another one hundred plus year old music stand, a settee and two chairs upholstered in red velvet. On the floor is a rust and cream Persian style rug.


